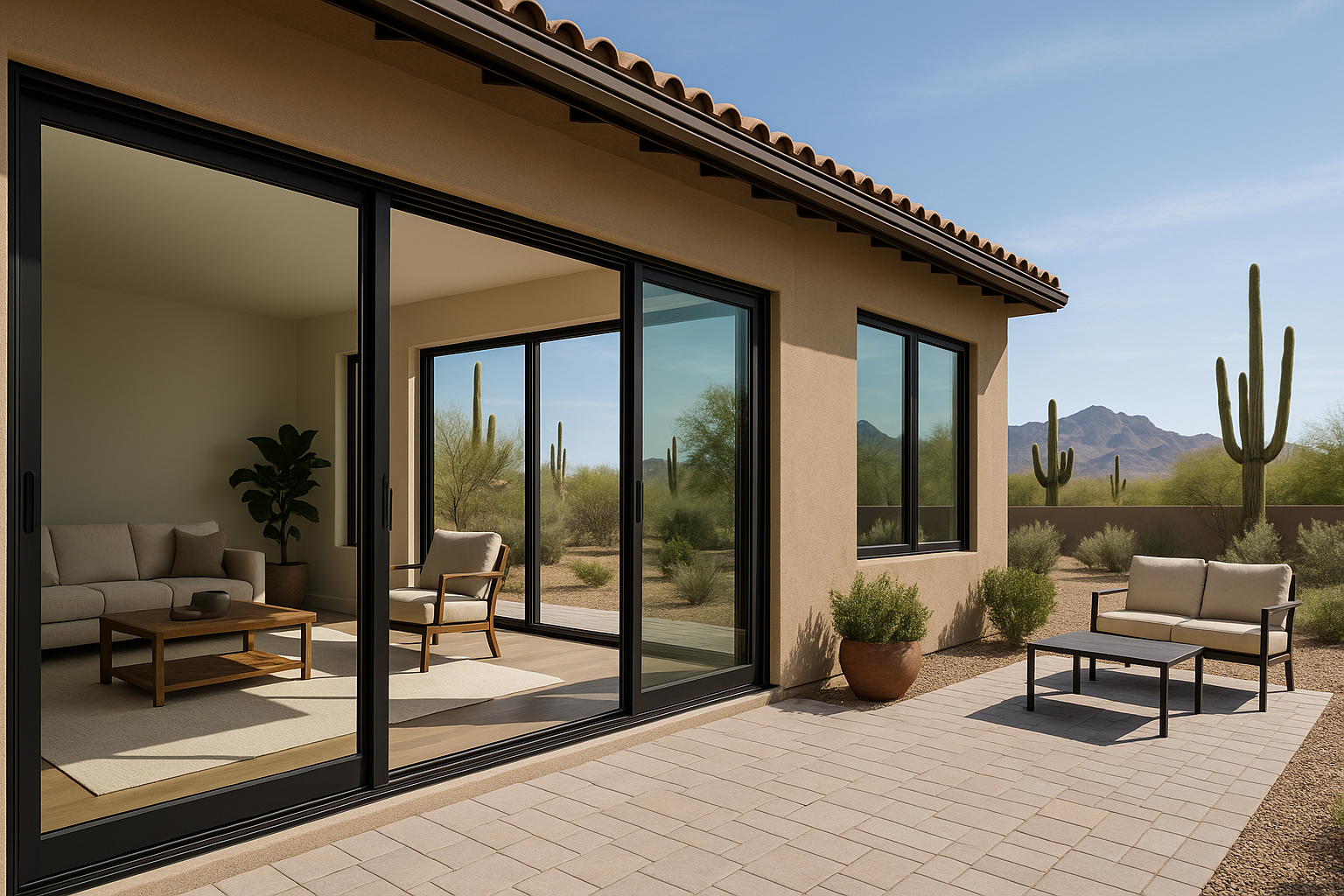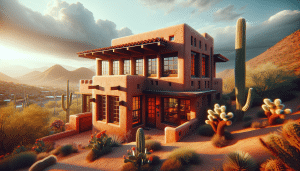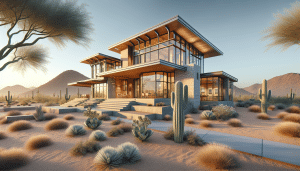Living in the Valley, we have a weird relationship with the outdoors, don’t we? For three or four months out of the year, we hide inside with the AC blasting, looking out at the shimmering heat waves off the asphalt. But then, late October hits. The humidity drops, the evenings get crisp, and suddenly, you remember exactly why you live in Arizona. It’s gorgeous. Truly, there is nothing like a Maricopa County sunset when the sky turns that impossible shade of purple and orange.
The problem is, most of our houses were built like bunkers. They were designed to keep the harsh elements out, which makes total sense, but it also means we end up feeling cut off from our patios and backyards just when they’re begging to be used. You’re inside chopping veggies for dinner, and the rest of the family is outside by the pool, and there’s a solid wall of stucco separating you. It feels… disconnected.
That’s where this whole concept of “indoor-outdoor living” comes from. It’s not just a buzzword real estate agents throw around to hike up the price (though, honestly, they do that too). It’s about blurring that line so your living room feels like it extends right to the back fence. It changes the way your house feels. It changes how you live in it.
Contents
Breaking Down the Barrier (Literally)
So, how do we actually do this? You can’t just take a sledgehammer to the back wall—well, you could, but I wouldn’t recommend it without a permit and a structural engineer. The trick lies in swapping out those standard sliders or single-hung windows for something that opens wide. Really wide.
You might have seen these setups in magazines or maybe at a neighbor’s house in Scottsdale. We’re talking about moving glass walls. The most popular ones right now are multi-slide doors. Here’s the thing about them: unlike a regular sliding door that only opens halfway (because one panel blocks the other), multi-slides stack up. They slide into a pocket in the wall or stack neatly at the side, giving you a massive, gaping opening that’s six, twelve, maybe even twenty feet wide.
Suddenly, the cool evening air flows right into the kitchen. The tile from your living room looks like it continues right onto the patio. It tricks the brain. Your 2,000-square-foot house feels like it’s 3,000 square feet because visually, you aren’t stopped by a wall.
There are also bi-fold doors. These guys look pretty cool—they fold up like an accordion. They have a slightly different aesthetic, a bit more architectural maybe? They create a real “wow” factor when guests come over. You just fold the wall away, and boom, the backyard is part of the living room.
Don’t Forget the Kitchen
While the big doors get all the glory, can we talk about the kitchen window for a second? Most of us have that standard little square window above the sink. You stare at the backyard while washing dishes. It’s fine. It works.
But if you really want that seamless flow, consider a gas strut pass-through window. I know, “gas strut” sounds like a car part. Basically, it’s a window that hinges at the top and pushes out and up, kind of like an awning. Or, you can do a sliding version that opens all the way up without a track in the middle.
Why does this matter? Picture this: You’re hosting a BBQ. Instead of walking around the sliding door with a platter of burgers, balancing the ketchup and trying not to let the dog out, you just slide the window open. You pass the food directly to someone standing at the outside counter. It turns your kitchen window into a bar. It’s such a small change in the grand scheme of a renovation, but it makes entertaining so much easier. It connects the cook to the party.
Okay, But What About the Heat?
I can hear you thinking it. “This sounds great, but I live in Phoenix. If I replace my walls with glass, my AC bill is going to be higher than my mortgage.”
Honestly? That’s a valid fear. Ten or fifteen years ago, putting a massive wall of glass on a west-facing Arizona home was basically a death sentence for your energy efficiency. You’d be baking in your own living room.
But glass technology has gotten sort of insane recently. It’s not just glass anymore; it’s a sandwich of invisible layers designed to beat the sun. We use Low-E (low emissivity) coatings that act like invisible sunglasses for your house. They reflect the heat radiation back outside while still letting the light in. Plus, with double or even triple-paned glass filled with argon gas, the thermal transfer is minimized.
It’s funny, people worry about the glass, but often the frame is the culprit for heat leaks. That’s why we look at thermally broken aluminum or vinyl frames. They stop the heat from traveling through the metal frame into your cool house. So, yes, you can have that panoramic view of the desert without turning your home into a greenhouse. You just have to pick the right glass package.
Creating Visual Continuity
Getting the windows right is step one. But if you want that true “seamless” feel—where you can’t really tell where inside ends and outside begins—you need to think about the design flow. It’s a bit of a mind trick.
Here are a few ways to tie it all together:
- Flooring Flow: If you have beige travertine inside, try to use similar pavers outside. Even if they aren’t identical, matching the color tone makes the floor look like one continuous surface.
- Color Palette: If your living room has cool grays and blues, carry those colors onto your patio furniture and cushions. It makes the patio feel like an extension of the interior design, not a separate “outside” zone.
- Lighting: This is huge. Indoor lighting is usually warm and inviting. Outdoor lighting is often harsh or nonexistent. Adding soft, warm lighting to the patio ensures that when the sun goes down, the transition remains smooth.
You know what? It’s funny how much these little details matter. You might not notice them individually, but when they’re all working together, you just feel… relaxed. The space just works.
The Emotional Payoff
Let’s be real for a second. Replacing windows and doors is an investment. It’s construction. There’s dust. It’s a process. But the reason people in Maricopa County are doing this more and more isn’t just about resale value (though that’s nice). It’s about how it makes you feel on a Tuesday evening.
There is something deeply calming about openness. When you remove visual barriers, you reduce mental clutter. Being able to see the wind moving through the mesquite trees or watching the kids play in the pool while you’re sitting on the couch—it connects you to your environment. It makes the harsh Arizona landscape feel a little more like a partner and a little less like an adversary.
And let’s not forget the natural light. We have over 300 days of sunshine here. Harnessing that, bringing it deep into the home without the glare or the heat, lifts the mood. It just makes the house feel happier.
Is Your Home Ready to Open Up?
Look, every house is different. Maybe you have a mid-century modern ranch in Arcadia, or a stucco build in Gilbert. What works for one might not work for the other. You might need a pocket door, or maybe a folding wall is the better fit. There are structural headers to think about, shear walls, and engineering stuff that—honestly—you shouldn’t have to worry about. That’s our job.
We’ve seen it all. We know how the Arizona sun hits different angles of the house and what kind of glass you need to keep comfortable. We’re not just here to sell you a window; we want to help you change the way you live in your home.
If you’re sitting there looking at a wall and wishing it was a view, we should talk. It’s easier than you think to make that change.
Give us a ring at 480-526-4456. We can chat about what you’re looking for. Or, if you prefer, you can simply Request a Free Quote online. Let’s make your home feel a whole lot bigger.




